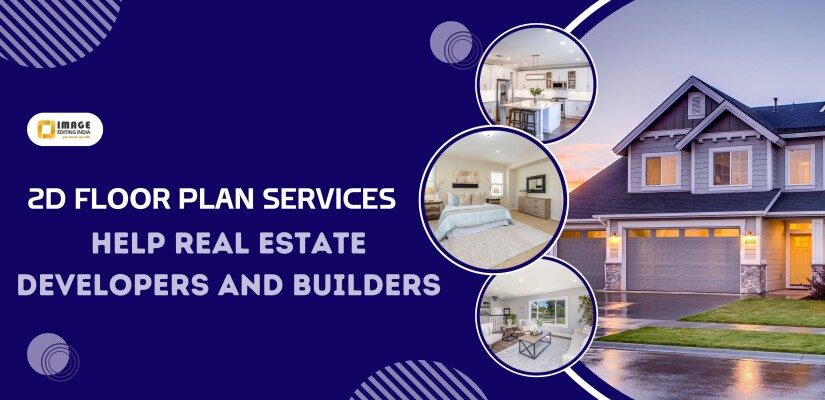
How 2D Floor Plan Services Help Real Estate Developers and Builders
Did you know that 90% of people looking to buy a home start their search online? And out of those, 83% say that seeing a detailed floor plan is super important when deciding which property to choose? In the world of real estate, making a great first impression is key.
For developers and builders, showing off properties in a clear and attractive way is a must. That’s where real estate floor plan services come in. These services help create detailed 2D floor plans that make properties stand out and sell faster.
What Are 2D Floor Plans?
A 2D floor plan is just like a map of a building. It is a flat, two-dimensional drawing that shows the arrangement of a property when viewed from above. It shows walls, doors, windows, rooms, and other things in the property, giving people an idea of how space is organized within buildings. Though 3-D models and virtual tours are lavish, a 2D floor plan is still very effective-being simple, more easily perceptible, and lesser cost.
No surprise that 2D floor plan services have also become highly popular for real estate developers and builders. These 2D floor plans serve as tangible evidence that buyers may use to view how a property will actually look, orient architects and contractors on-site, and help get all necessary approvals or compliance from jurisdictional bodies.
Why Are 2D Floor Plans Important for Real Estate?
- Improved marketing and sales
An effective 2D floor plan increases the property appeal. It allows buyers to visualize how they would be using the space, such as where the couch will be or how big the kitchen would be. Having such plans in online listings or brochures will definitely attract more buyers and lead properties to sell faster.
- Clear Communication
Wondering how many people would be involved in constructing a property: Architects, builders, investors, and buyers. And a 2D floor plan creates a visual cue towards everyone. It prevents the confusion and mistakes that can lead to additional time and cost.
- Smart Space Planning
For a developer, which is space economy, has to use the spaces smartly. The 2D floor plan helps them to experiment with different layouts to ensure that every bit of the property is in good use most importantly in the cities where space is at a premium.
- Cost-effective and Quick
2D floor plans are faster and cheaper than 3D models. They contain all the relevant information but without the requirement for expensive software and extra time, which is particularly useful for large projects in an inexpensive budget.
- Compliance with Building Codes and Regulations
Building designs must be approved by local authorities before construction starts. Professional 2D floor plans ensure that everything meets the rules, and the project will not suffer delays.
How 2D Floor Plans Help Builders?
Every detail matters for builders. A tiny deviation in the layout may result in huge field issues, resulting in losses for builders. 2D floor plan services ensure that builders are able to accurately furnish their drafts for ease of implementing the work. These services use special computer applications to produce drawings showing in detail the position of walls, doors, electrical outlets, and such.
2D Floor Plans stand as a guiding document during construction. Plans give the construction workers an understanding of how to go about erecting walls, running pipework, and almost any other critical feature to get their job done. The above keeps the project running and avoids costly mistakes.
Why Hire Professionals for 2D Floor Plans?
While some people might try to create floor plans themselves, hiring professionals is a much better idea. Here’s why:
- Expertise:
These are specialists who create accurate and high-quality floor plans that meet all industry standards.
- Advanced Tools:
They use quality software like AutoCAD and SketchUp for producing very detailed and scalable drawings.
- Customization:
Whether the need is for a simple layout or a very complex design, the professionals are just able to put it all together.
- Saves Time:
Outsourcing gives your team space to concentrate on other things that matter while floor plans are being taken care of by experts.
Final Thoughts
Speeding through the world of real estate, tools make the difference between a project going forward and one that stagnates. The 2D floor plan becomes not only a drawing but turns out to be an extremely convincing joining factor for buyers, spacing, and error avoidance. Using professional real estate floor plan services will enable developers and builders save time and money while building properties that all clients rave about.
Check out Image Editing India if you want the best in 2D floor plan services. We have all the skills and experience in creating floor plans that would work wonders for your projects. Get in touch with us today and see how our services are helpful for you.
Check out Image Editing India today and see how our 2D floor plan services can make a big difference. Let’s build something amazing together!
